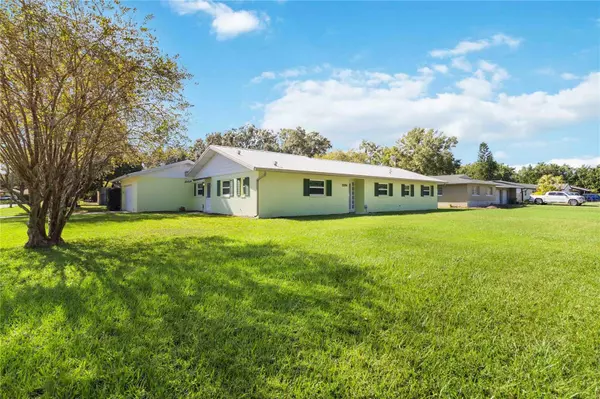
4 Beds
3 Baths
1,833 SqFt
4 Beds
3 Baths
1,833 SqFt
Key Details
Property Type Single Family Home
Sub Type Single Family Residence
Listing Status Active
Purchase Type For Sale
Square Footage 1,833 sqft
Price per Sqft $286
Subdivision Daetwyler Shores
MLS Listing ID O6256933
Bedrooms 4
Full Baths 3
HOA Y/N No
Originating Board Stellar MLS
Year Built 1961
Annual Tax Amount $1,981
Lot Size 0.410 Acres
Acres 0.41
Property Description
This stunning property is situated on a generously sized corner lot, enhancing its sense of space and privacy. A new metal roof and gutters were installed in 2022, ensuring durability and a sleek, modern look. As you step through the new front door, you’ll be greeted by an open floor plan featuring meticulously maintained terrazzo flooring, which makes the home feel both elegant and expansive.
The enclosed porch adds over 200 square feet of living space (not reflected in property taxes), bringing the total square footage to over 2,000 square feet. This additional space includes a cozy custom fireplace, creating the perfect gathering spot for family and friends. The extra-large living room, filled with natural light, offers stunning views of the spacious backyard, accessible through upgraded sliding glass doors.
The home features a 4-bedroom, 3-bathroom layout, designed for flexibility and functionality. Three bedrooms and two bathrooms are thoughtfully arranged on one side of the home, while an additional private bedroom and bathroom are conveniently located near the kitchen. The primary suite offers a large walk-in closet and meticulously maintained terrazzo flooring, making it a true retreat.
After exploring the bedroom space, you’ll discover one of the most functional elements of this home—the kitchen layout. Perfectly positioned next to the dining area, the kitchen offers endless possibilities for customization or a remodel to create your dream culinary space. Attached to the kitchen is another entrance to the house with a walkway leading directly to the parking area. Additionally, the garage door is conveniently located right off the kitchen, making unloading groceries and household items a breeze. This thoughtful design enhances the functionality and convenience of the home.
The backyard is a standout feature, fully fenced for privacy and offering a large workshop equipped with electrical, AC, and heat, as well as additional covered storage. The expansive lot provides endless potential for enhancements, whether you dream of adding a pool or creating an outdoor oasis.
Located in a neighborhood with optional HOA membership, this home provides convenient access to major roadways, shopping, dining, entertainment, and the Orlando International Airport. Don’t miss this incredible opportunity to own a home in one of Belle Isle’s most desirable communities.
Schedule your showing today and experience the best of lakeside living!
Location
State FL
County Orange
Community Daetwyler Shores
Zoning R-1-AA
Interior
Interior Features Kitchen/Family Room Combo, Open Floorplan, Other, Walk-In Closet(s)
Heating Central
Cooling Central Air
Flooring Terrazzo
Fireplace true
Appliance Convection Oven, Refrigerator
Laundry In Garage
Exterior
Exterior Feature Other, Private Mailbox, Rain Gutters, Sliding Doors, Storage
Garage Spaces 2.0
Utilities Available Other
Roof Type Metal
Attached Garage true
Garage true
Private Pool No
Building
Entry Level One
Foundation Slab
Lot Size Range 1/4 to less than 1/2
Sewer Septic Tank
Water Public
Structure Type Block
New Construction false
Others
Senior Community No
Ownership Fee Simple
Acceptable Financing Cash, Conventional, VA Loan
Listing Terms Cash, Conventional, VA Loan
Special Listing Condition None

GET MORE INFORMATION

REALTOR®






