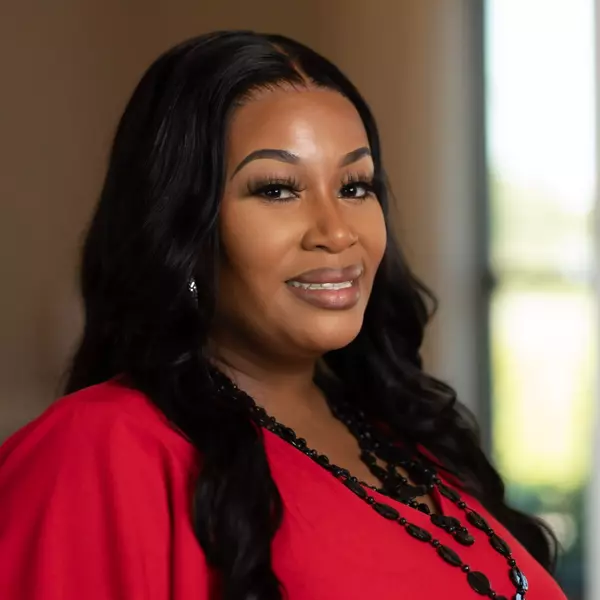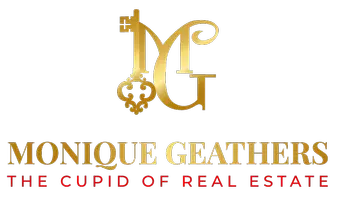
3 Beds
2 Baths
1,650 SqFt
3 Beds
2 Baths
1,650 SqFt
Key Details
Property Type Single Family Home
Sub Type Single Family Residence
Listing Status Active
Purchase Type For Sale
Square Footage 1,650 sqft
Price per Sqft $166
Subdivision Kenilworth Park
MLS Listing ID P4933049
Bedrooms 3
Full Baths 2
HOA Y/N No
Originating Board Stellar MLS
Year Built 1955
Annual Tax Amount $474
Lot Size 0.290 Acres
Acres 0.29
Lot Dimensions 132.4'x75'
Property Description
The interior features terrazzo flooring, a picture window that allows for abundant natural light, and a workshop in the garage, ideal for the hobbyist or DIY enthusiast. The laundry room is combined with a pantry, offering convenience and efficient storage.
The home's midcentury design elements create a unique and charming aesthetic, with clean lines and a timeless appeal.
The new roof ensures the home is well-maintained, while the fenced yard and mature landscaping contribute to the property's curb appeal and create a peaceful setting.
Location
State FL
County Polk
Community Kenilworth Park
Zoning R-1A
Direction NW
Rooms
Other Rooms Den/Library/Office, Family Room, Inside Utility
Interior
Interior Features Ceiling Fans(s), Eat-in Kitchen, Primary Bedroom Main Floor, Thermostat, Window Treatments
Heating Electric
Cooling Central Air
Flooring Laminate, Terrazzo, Vinyl
Furnishings Unfurnished
Fireplace false
Appliance Dishwasher, Microwave, Range, Refrigerator
Laundry Electric Dryer Hookup, Inside, Laundry Room, Washer Hookup
Exterior
Exterior Feature Rain Gutters
Parking Features Driveway, Workshop in Garage
Garage Spaces 1.0
Fence Chain Link, Wood
Utilities Available Electricity Available, Public, Water Available
View Trees/Woods
Roof Type Shingle
Porch Covered, Front Porch, Rear Porch
Attached Garage true
Garage true
Private Pool No
Building
Lot Description Landscaped, Paved
Story 1
Entry Level One
Foundation Slab
Lot Size Range 1/4 to less than 1/2
Sewer Public Sewer
Water Public
Architectural Style Mid-Century Modern
Structure Type Block
New Construction false
Others
Pets Allowed Yes
Senior Community No
Ownership Fee Simple
Acceptable Financing Cash, Conventional, FHA, VA Loan
Listing Terms Cash, Conventional, FHA, VA Loan
Special Listing Condition None

GET MORE INFORMATION

REALTOR®






