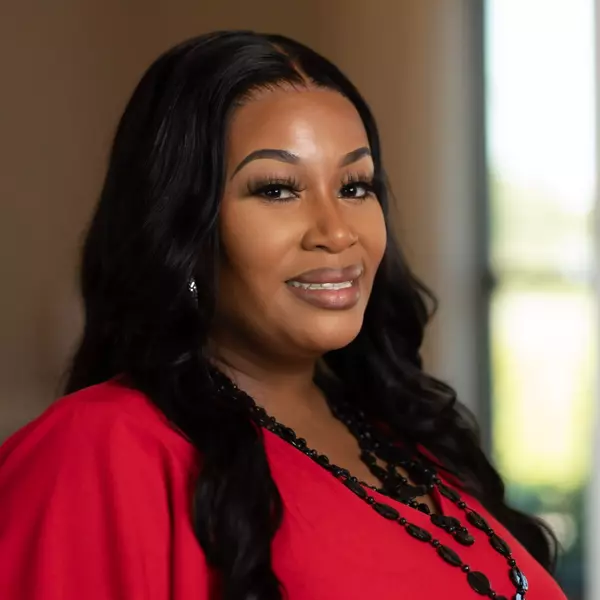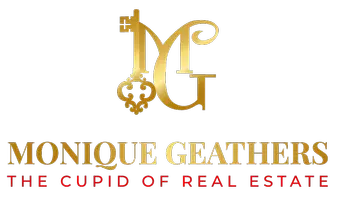
3 Beds
2 Baths
2,049 SqFt
3 Beds
2 Baths
2,049 SqFt
Key Details
Property Type Single Family Home
Sub Type Single Family Residence
Listing Status Active
Purchase Type For Sale
Square Footage 2,049 sqft
Price per Sqft $224
Subdivision Deep Creek (Sec 20)
MLS Listing ID C7500758
Bedrooms 3
Full Baths 2
HOA Fees $200/ann
HOA Y/N Yes
Originating Board Stellar MLS
Year Built 2002
Annual Tax Amount $5,710
Lot Size 10,890 Sqft
Acres 0.25
Lot Dimensions 86x120x94x120
Property Description
Welcome home to the north Punta Gorda community of Deep Creek and this completely updated pool home. If you need room to roam, this is the home for you! This 2002-built residence enjoys approximately 2050 square feet of air-conditioned living space, configured with a family room and a more formal living room combined with a dining area and cathedral ceilings. The entire home has been beautifully maintained and tastefully updated. The reimagined kitchen, which is open to the family room, has copious cabinet space, beautiful veined black granite counters, a matching backsplash, a breakfast bar and stainless appliances. The spacious primary en-suite bedroom has two equipped walk-in closets, a lovely walk-in shower and direct access to the vast screened pool enclosure. The two guest rooms, both with walk-in closets, are situated on the opposite side of the home from the primary for added privacy and have convenient access to the pool bath; one of the rooms also has direct access to the screened pool enclosure. Other notable features include the home's flooring, which is comprised of a combination of ceramic, porcelain tile and hardwoods, as well as skylights in the laundry room and guest bath. Along with its very tropical, maintenance-free (crushed shell) fenced yard, this residence has an equipped indoor laundry room, metal roof (2021) and a newer pool and house water heaters (2021). Despite the home's inviting, neutral décor, the focal point remains the private, tropical backyard with a nearly 1010'+ square-foot screened pool enclosure, 300' of which is under roof and accessible from the living room, kitchen, pool bath, the primary bedroom and one of the two guest rooms. Complete with river rock decking, this outdoor oasis also has access to an additional patio for grilling. This home is move-in ready! Walk through now by clicking on the attached interactive 3D VIRTUAL TOUR!
Location
State FL
County Charlotte
Community Deep Creek (Sec 20)
Zoning RSF3.5
Rooms
Other Rooms Family Room, Inside Utility
Interior
Interior Features Cathedral Ceiling(s), Eat-in Kitchen, High Ceilings, Living Room/Dining Room Combo, Split Bedroom, Vaulted Ceiling(s), Walk-In Closet(s), Window Treatments
Heating Central, Electric
Cooling Central Air
Flooring Ceramic Tile, Laminate, Wood
Furnishings Unfurnished
Fireplace false
Appliance Dishwasher, Disposal, Dryer, Electric Water Heater, Microwave, Refrigerator, Washer
Laundry Inside, Laundry Room
Exterior
Exterior Feature French Doors, Rain Barrel/Cistern(s), Sliding Doors
Parking Features Driveway, Garage Door Opener
Garage Spaces 2.0
Fence Chain Link
Pool Gunite, Heated, In Ground, Screen Enclosure
Community Features Deed Restrictions, Golf, Playground, Tennis Courts
Utilities Available Cable Connected, Electricity Connected, Fire Hydrant, Phone Available, Sewer Connected, Water Connected
Amenities Available Basketball Court, Playground
Roof Type Metal
Porch Front Porch, Patio, Rear Porch, Screened
Attached Garage true
Garage true
Private Pool Yes
Building
Lot Description In County, Level, Near Golf Course, Paved
Story 1
Entry Level One
Foundation Slab
Lot Size Range 1/4 to less than 1/2
Sewer Public Sewer
Water Public
Architectural Style Florida, Ranch
Structure Type Block,Stucco
New Construction false
Schools
Elementary Schools Deep Creek Elementary
Middle Schools Punta Gorda Middle
High Schools Charlotte High
Others
Pets Allowed Cats OK, Dogs OK
HOA Fee Include Management
Senior Community No
Ownership Fee Simple
Monthly Total Fees $16
Acceptable Financing Cash, Conventional, FHA, VA Loan
Membership Fee Required Required
Listing Terms Cash, Conventional, FHA, VA Loan
Special Listing Condition None

GET MORE INFORMATION

REALTOR®






