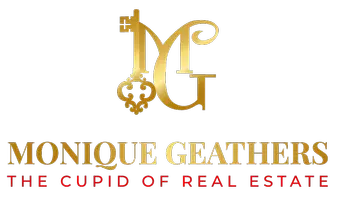
4 Beds
2 Baths
1,836 SqFt
4 Beds
2 Baths
1,836 SqFt
Key Details
Property Type Single Family Home
Sub Type Single Family Residence
Listing Status Active
Purchase Type For Sale
Square Footage 1,836 sqft
Price per Sqft $223
Subdivision Harbor Shores
MLS Listing ID O6265673
Bedrooms 4
Full Baths 2
HOA Fees $105/mo
HOA Y/N Yes
Originating Board Stellar MLS
Year Built 2020
Annual Tax Amount $4,694
Lot Size 8,276 Sqft
Acres 0.19
Property Description
The exterior boasts luxurious details, including pavers on the driveway, front entry sidewalk, and on the lanai & patio. Inside, the open-concept design is bathed in natural light. Upgraded 17x17 tile flooring is featured in the living and dining areas, the island kitchen, over-sized pantry, & in the laundry room with it's custom landing & drop zone as you enter from the garage.
The spacious island kitchen is a chef's dream, with 42" upgraded cabinetry, sleek quartz countertops, and top-of-the-line stainless steel appliances. Sliding glass doors off the living room lead to a serene lanai and patio, which overlooks a private, fenced backyard with no rear neighbor—creating a peaceful retreat.
The luxurious primary suite is a true sanctuary, featuring a spacious walk-in closet and a beautifully appointed en-suite bath with quartz countertop vanity and double sinks. Three additional generously sized bedrooms complete this exceptional home.
Energy-efficient features, including insulated double-pane windows help keep utility costs low, while the solid concrete block construction adds durability and peace of mind. Ideally located near Lake Toho & Disney, and just a short drive to Orlando, this home combines the perfect balance of comfort, luxury, and convenience. WELCOME HOME to your dream sanctuary!
Location
State FL
County Osceola
Community Harbor Shores
Zoning RES
Rooms
Other Rooms Great Room, Inside Utility
Interior
Interior Features Ceiling Fans(s), Eat-in Kitchen, High Ceilings, Kitchen/Family Room Combo, Open Floorplan, Primary Bedroom Main Floor, Solid Surface Counters, Stone Counters, Walk-In Closet(s), Window Treatments
Heating Central, Electric
Cooling Central Air
Flooring Carpet, Ceramic Tile
Furnishings Unfurnished
Fireplace false
Appliance Dishwasher, Disposal, Electric Water Heater, Microwave, Range, Refrigerator
Laundry Electric Dryer Hookup, Inside, Laundry Room, Washer Hookup
Exterior
Exterior Feature Irrigation System, Lighting, Sidewalk, Sliding Doors, Sprinkler Metered
Parking Features Driveway, Garage Door Opener, Ground Level
Garage Spaces 2.0
Fence Fenced
Community Features Deed Restrictions, Gated Community - No Guard, Playground
Utilities Available BB/HS Internet Available, Electricity Connected, Public, Sewer Connected, Sprinkler Meter, Sprinkler Recycled, Street Lights, Underground Utilities, Water Connected
Roof Type Shingle
Attached Garage true
Garage true
Private Pool No
Building
Lot Description Level, Sidewalk, Paved
Entry Level One
Foundation Slab
Lot Size Range 0 to less than 1/4
Builder Name Park Square Homes
Sewer Public Sewer
Water Public
Architectural Style Contemporary, Florida
Structure Type Block,Stucco
New Construction false
Schools
Elementary Schools Pleasant Hill Elem
Middle Schools Horizon Middle
High Schools Liberty High
Others
Pets Allowed Yes
HOA Fee Include Maintenance Grounds
Senior Community No
Ownership Fee Simple
Monthly Total Fees $105
Acceptable Financing Cash, Conventional, FHA, VA Loan
Membership Fee Required Required
Listing Terms Cash, Conventional, FHA, VA Loan
Special Listing Condition None

GET MORE INFORMATION

REALTOR®






