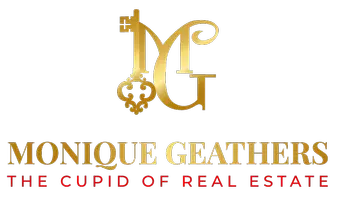$305,000
$302,000
1.0%For more information regarding the value of a property, please contact us for a free consultation.
3 Beds
2 Baths
1,404 SqFt
SOLD DATE : 07/12/2024
Key Details
Sold Price $305,000
Property Type Single Family Home
Sub Type Single Family Residence
Listing Status Sold
Purchase Type For Sale
Square Footage 1,404 sqft
Price per Sqft $217
Subdivision Wynnmere West Ph 2 & 3
MLS Listing ID A4607979
Sold Date 07/12/24
Bedrooms 3
Full Baths 2
Construction Status Appraisal,Financing,Inspections
HOA Fees $20/ann
HOA Y/N Yes
Originating Board Stellar MLS
Year Built 2019
Annual Tax Amount $3,432
Lot Size 5,662 Sqft
Acres 0.13
Lot Dimensions 50x110
Property Description
NEW PRICE REDUCTION!!! If the sellers preferred lender is utilized you can also received the following: FHA/VA loan Buyers to receive a lender credit up to $2200 and IF CONVENTIONAL Loan Buyers to receive one (1) of the following 2 discount points up to a max of $4,500 in closing cost and prepaids or the funds may be used to buy down the interest rate.
Welcome Home to Chatham Walk Community!
Discover your new oasis in this stunning 3 Bedroom, 2 Bathroom residence, meticulously crafted for modern living. Step into the heart of the home, the kitchen awaits with granite countertops elegantly complemented by rich crown molding espresso cabinets, creating a space as functional as it is beautiful.
Relax and rejuvenate in the spacious Owner's Bedroom, featuring a convenient walk-in closet and the Owners Bathroom has a Tub and Shower Combo. Each bathroom showcases refined Quartz Countertops, seamlessly blending with the espresso cabinets for a contemporary touch.
Entertainment awaits just beyond the sliding doors, where a sprawling Covered Lanai invites you to unwind or host gatherings in the open yard space.
Chatham Walk Community offers an array of amenities for residents to enjoy, from a playful playground to a refreshing community pool and even a fenced-in dog park.
With its unbeatable combination of comfort, style, and convenience, this home is a rare find in today's market. Don't miss your chance – Schedule your Private Tour today!
****LOW HOA FEES****
Property Upgrades: The Home has New Laminate Flooring in all the bedrooms, a water filtration system, Shelving on both sides of the wall in the dining area, a Storage Freestanding Utility Cabinets for more pantry space. Outside you have an extended patio space that has been rocked and a shed for additional storage.
Location
State FL
County Hillsborough
Community Wynnmere West Ph 2 & 3
Zoning PD
Interior
Interior Features Ceiling Fans(s), Walk-In Closet(s)
Heating Central
Cooling Central Air
Flooring Ceramic Tile
Fireplace false
Appliance Dishwasher, Microwave, Range, Refrigerator
Laundry Laundry Room
Exterior
Exterior Feature Sidewalk, Sliding Doors
Garage Spaces 2.0
Community Features Deed Restrictions, Dog Park, Playground, Pool, Sidewalks
Utilities Available Cable Available
Roof Type Shingle
Attached Garage true
Garage true
Private Pool No
Building
Story 1
Entry Level One
Foundation Slab
Lot Size Range 0 to less than 1/4
Sewer Public Sewer
Water Public
Structure Type Block,Stucco
New Construction false
Construction Status Appraisal,Financing,Inspections
Schools
Elementary Schools Thompson Elementary
Middle Schools Shields-Hb
High Schools Lennard-Hb
Others
Pets Allowed Yes
Senior Community No
Ownership Fee Simple
Monthly Total Fees $20
Acceptable Financing Cash, Conventional, FHA, VA Loan
Membership Fee Required Required
Listing Terms Cash, Conventional, FHA, VA Loan
Special Listing Condition None
Read Less Info
Want to know what your home might be worth? Contact us for a FREE valuation!

Our team is ready to help you sell your home for the highest possible price ASAP

© 2024 My Florida Regional MLS DBA Stellar MLS. All Rights Reserved.
Bought with HARRIS REAL ESTATE AND INVESTMENTS
GET MORE INFORMATION

REALTOR®






